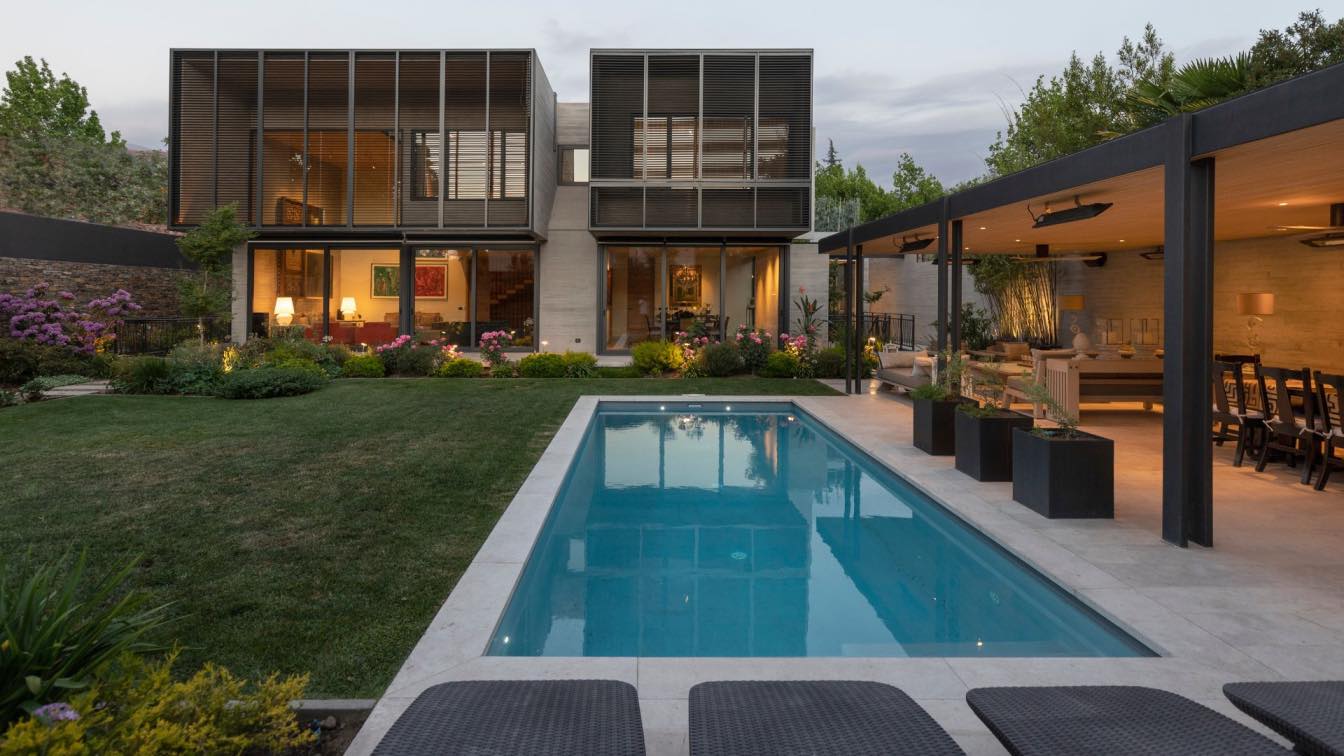
It’s hard to find empty land in an established area. These clients had been searching for a location to build their home in this residential area for a long time. The landscape was appropriate for the location, but it was too small for their ideal program. To free up area and comply with regulations, we decided to create a small three-level volume. An underground first level has living, study, and owner’s office rooms with English courtyards for ventilation and natural light. A ground-level first floor that connects the house’s communal spaces, including the kitchen and service area. Finally, a third level that concentrates intimacy and distributes all house bedrooms.
The volume is made of fair-faced concrete with 4″ pine plank moldings on all exterior surfaces. The sole break in the orthogonal object is an elevated concrete flange for access and sun and rain protection. Stone adds nobility and contrast to time and trends. Shutters on the east and west facades adjust privacy and solar radiation. To contrast and please the senses, wood flooring and cladding dominate the inside, improving acoustics and the domestic mood.

















